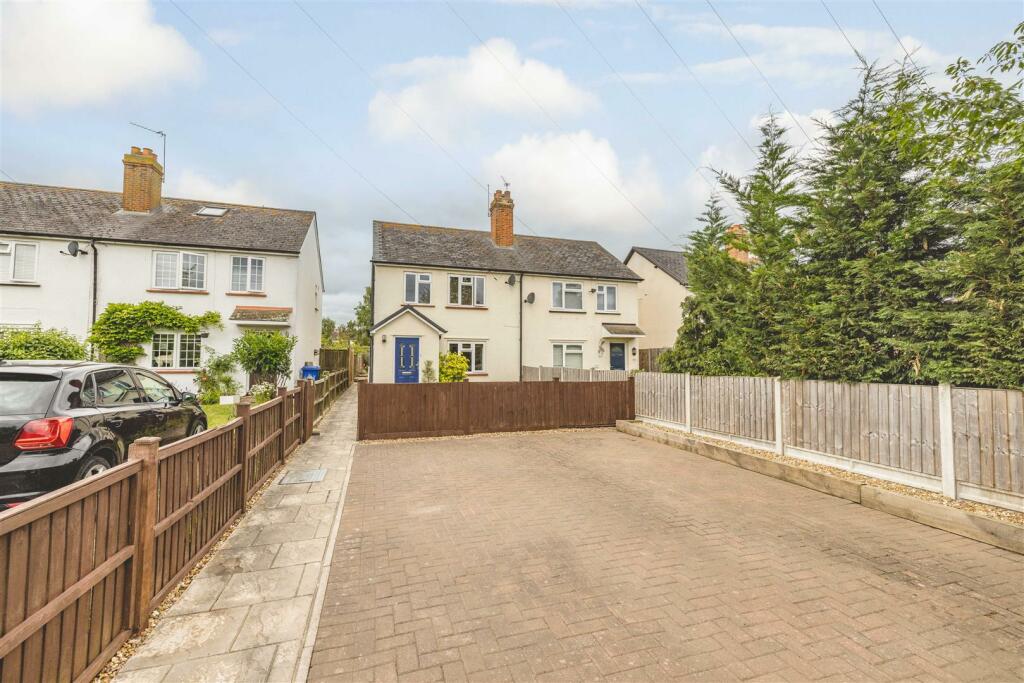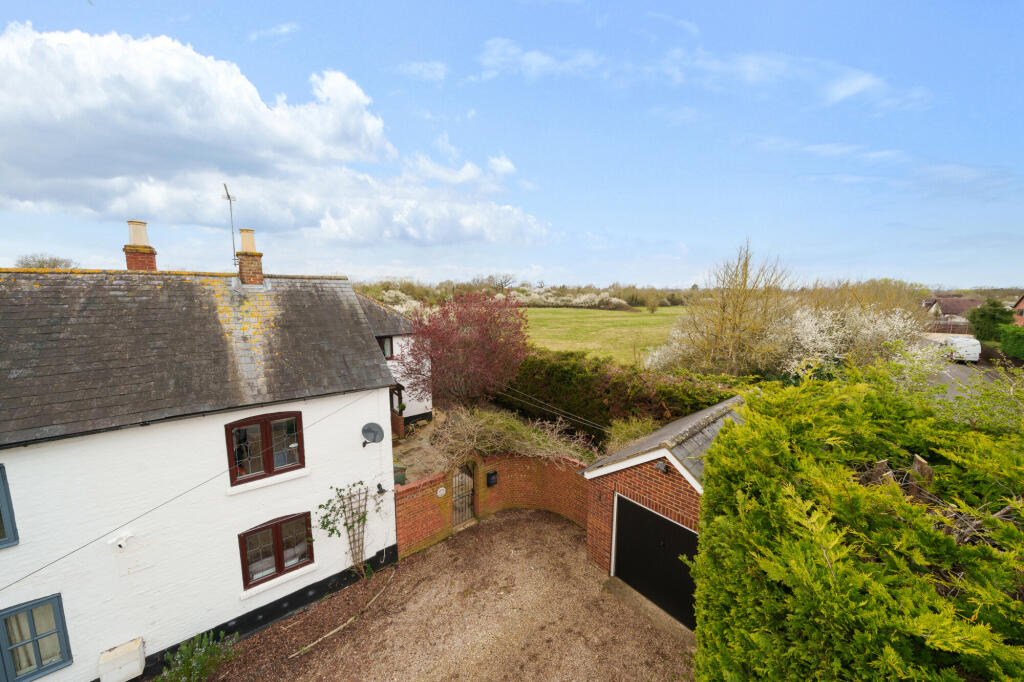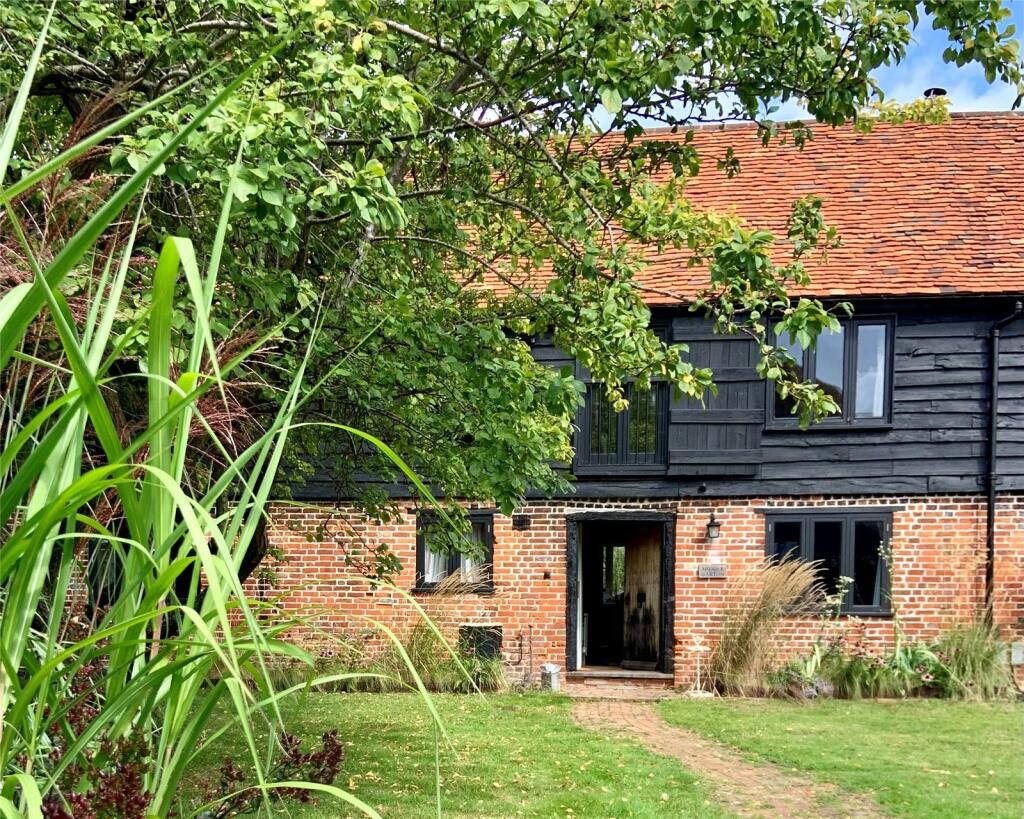House For Sale Fifield Road, Maidenhead, SL6
£615,000

1 of 15
- Description
- Floor Plan
- Street View
- Maps
Last Updated: 30th June 2024
Description
Nestled in the picturesque village of Fifield, Berkshire, This charming cottage is a true gem. Roomy in proportion, this stunning home offers three bedrooms along with a bonus loft room, providing ample space for a growing family or those in need of a home office.
As you step inside, you'll be greeted by a seamless flow from the lounge through to the dining room and kitchen areas, perfect for entertaining guests or simply relaxing in style. The separate utility room adds a touch of convenience to everyday living, making chores a breeze.
One of the highlights of this property is its beautiful west-facing gardens, ideal for enjoying the afternoon sun or hosting summer barbecues with friends and family. Additionally, the large storage area/workshop at the rear of the property offers endless possibilities for hobbies or extra storage space.
Convenience is key with off-road parking available for two large vehicles at the front of the property, ensuring you never have to worry about finding a parking spot after a long day. And the best part? This stunning house is in impeccable condition and comes with no onward chain, making it the perfect opportunity to make it your own without any delays.
Don't miss out on the chance to call this delightful property your new home sweet home in the heart of Fifield.
Front Of Property - Brick paved driveway with timber fence on either side, off road parking for a number of vehicles, paved path with side access to rear of property, front garden laid mostly to lawn with wooden sleeper flowerbeds.
Entrance, Porch And Hallway - Partially glazed front door leading to porch and further door to living room.
Living Room - With front aspect double glazed window, oak wood flooring, tv and power points, staircase rising to first floor, open doorway to kitchen/dining room.
Kitchen/Diner - With oak wood flooring throughout, rear aspect double glazed window, French doors to back garden, 2 Velux windows in kitchen area, double radiator, a range of eye and base level units with complementary work surface, built in range cooker with gas hob and overhead extractor fan, integrated electrical appliances, mid level power points and ample space for dining table and chairs.
Utility Room - With side aspect double glazed window, a range of eye and base level units, space for freestanding washing machine, oak wood flooring.
Bedroom 1 + Ensuite - With front aspect double glazed window, fitted wardrobe/storage,wall to wall carpet, power points and doorway to ensuite with front aspect frosted double glazed window, glass cubicle shower unit, low level wc, wall hung wash hand basin with storage below, tiled floor and partially tiled walls.
Bedroom 2 - With rear aspect double glazed window, radiator and fitted carpet.
Bedroom 3 - Rear aspect double glazed window, fitted carpet, radiator and built in storage.
Family Bathroom - Side aspect frosted double glazed window, fully tiled walls and floor, built in bath with overhead shower and pivotal glass door, low level wc and vanity unit wash hand basin with storage below.
Loft Room - With ladder access from first floor landing taking you to loft room with Velux windows, multi under-eave storage, fitted carpet and currently used as office space.
Work Shed - Large wooden work shed located to the rear of the property with power.
Rear Garden - Fully secluded and surrounded by wooden fence with large patio area and raised deck adjacent to the property with pathway to rear of garden and further deck alongside the work-shed. The remainder of the garden is laid to lawn with flower beds to one side.
General Information - Council Tax Band 'E'
Legal Note - **Although these particulars are thought to be correct their accuracy cannot be guaranteed and they do not form part of any contract**.
As you step inside, you'll be greeted by a seamless flow from the lounge through to the dining room and kitchen areas, perfect for entertaining guests or simply relaxing in style. The separate utility room adds a touch of convenience to everyday living, making chores a breeze.
One of the highlights of this property is its beautiful west-facing gardens, ideal for enjoying the afternoon sun or hosting summer barbecues with friends and family. Additionally, the large storage area/workshop at the rear of the property offers endless possibilities for hobbies or extra storage space.
Convenience is key with off-road parking available for two large vehicles at the front of the property, ensuring you never have to worry about finding a parking spot after a long day. And the best part? This stunning house is in impeccable condition and comes with no onward chain, making it the perfect opportunity to make it your own without any delays.
Don't miss out on the chance to call this delightful property your new home sweet home in the heart of Fifield.
Front Of Property - Brick paved driveway with timber fence on either side, off road parking for a number of vehicles, paved path with side access to rear of property, front garden laid mostly to lawn with wooden sleeper flowerbeds.
Entrance, Porch And Hallway - Partially glazed front door leading to porch and further door to living room.
Living Room - With front aspect double glazed window, oak wood flooring, tv and power points, staircase rising to first floor, open doorway to kitchen/dining room.
Kitchen/Diner - With oak wood flooring throughout, rear aspect double glazed window, French doors to back garden, 2 Velux windows in kitchen area, double radiator, a range of eye and base level units with complementary work surface, built in range cooker with gas hob and overhead extractor fan, integrated electrical appliances, mid level power points and ample space for dining table and chairs.
Utility Room - With side aspect double glazed window, a range of eye and base level units, space for freestanding washing machine, oak wood flooring.
Bedroom 1 + Ensuite - With front aspect double glazed window, fitted wardrobe/storage,wall to wall carpet, power points and doorway to ensuite with front aspect frosted double glazed window, glass cubicle shower unit, low level wc, wall hung wash hand basin with storage below, tiled floor and partially tiled walls.
Bedroom 2 - With rear aspect double glazed window, radiator and fitted carpet.
Bedroom 3 - Rear aspect double glazed window, fitted carpet, radiator and built in storage.
Family Bathroom - Side aspect frosted double glazed window, fully tiled walls and floor, built in bath with overhead shower and pivotal glass door, low level wc and vanity unit wash hand basin with storage below.
Loft Room - With ladder access from first floor landing taking you to loft room with Velux windows, multi under-eave storage, fitted carpet and currently used as office space.
Work Shed - Large wooden work shed located to the rear of the property with power.
Rear Garden - Fully secluded and surrounded by wooden fence with large patio area and raised deck adjacent to the property with pathway to rear of garden and further deck alongside the work-shed. The remainder of the garden is laid to lawn with flower beds to one side.
General Information - Council Tax Band 'E'
Legal Note - **Although these particulars are thought to be correct their accuracy cannot be guaranteed and they do not form part of any contract**.
Agent Details

Horler & Associates
Dedworth Road, Windsor, SL4 4JR
Show Contact Number
01753 621 234

Investment Analysis
Annual Rent:
Annual Mortgage Interest:
Annual Costs:
Calculators
Mortgage Finder
Show me the cheapest mortgage for this property matched to my personal circumstances and risk appetite.
No minimum income required
Similar Properties
A few properties that are similar to this property. See more properties like this.
Legal - YOUR PROPERTY MAY BE REPOSSESSED IF YOU DO NOT KEEP UP REPAYMENTS ON A MORTGAGE OR ANY DEBT SECURED ON IT.
Property Forecaster are working in partnership with Midland Mortgage Bureau Limited. Midland Mortgage Bureau Limited is an appointed representative of The Right Mortgage Ltd, St Johns Court,70 St Johns Close, Knowle, B93 0NH, which is authorised and regulated by the Financial Conduct Authority. Midland Mortgage Bureau Limited financial Services Register number is 756490. The Right Mortgage Ltd Financial Services Register number is 649443.
Property Forecaster are working in partnership with Midland Mortgage Bureau Limited. Midland Mortgage Bureau Limited is an appointed representative of The Right Mortgage Ltd, St Johns Court,70 St Johns Close, Knowle, B93 0NH, which is authorised and regulated by the Financial Conduct Authority. Midland Mortgage Bureau Limited financial Services Register number is 756490. The Right Mortgage Ltd Financial Services Register number is 649443.


