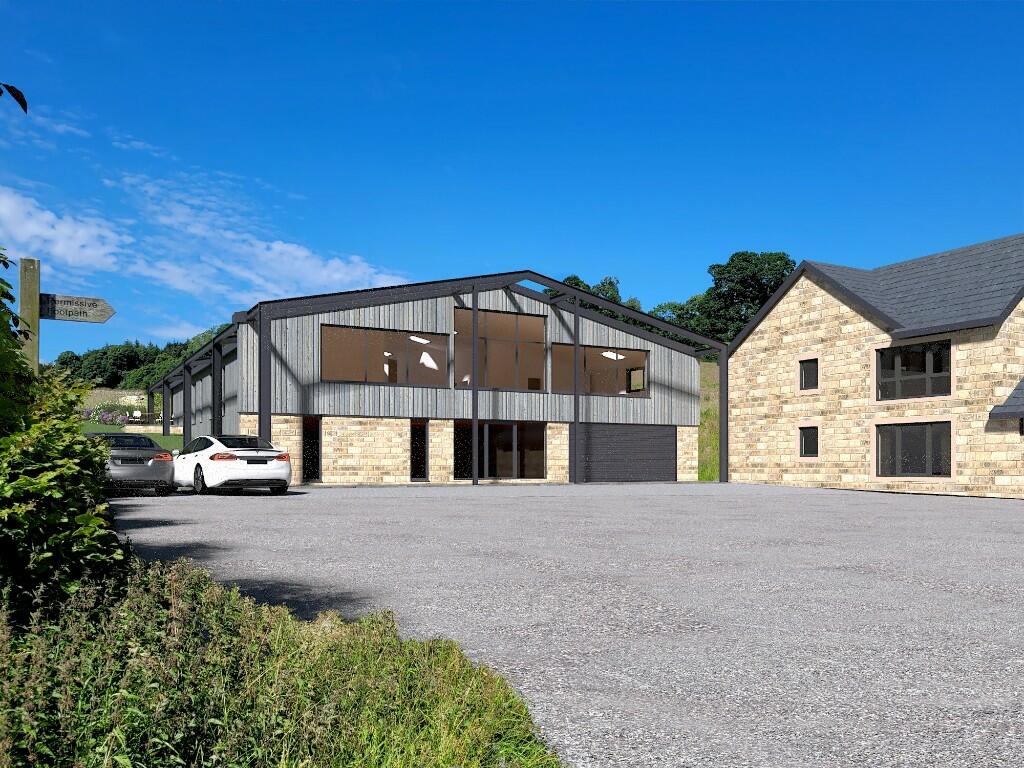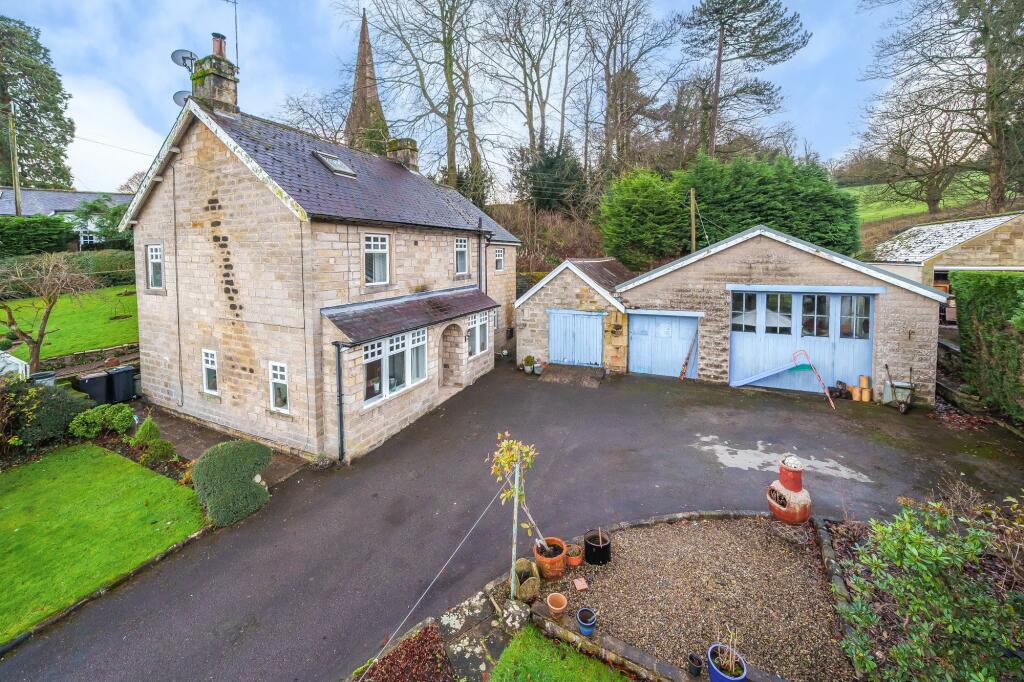House For Sale Harrogate, HG3
£900,000

1 of 7
- Description
- Floor Plan
- Street View
- Maps
Last Updated: 28th June 2024
Description
A barn situated in an enviable position on the edge of Birstwith village, with Class Q planning permission to be converted to a 5,000+ sq ft home, with ample parking and a garden with far reaching views and evening sun. \r
\r
Consent has been granted to build a unique home, with some of the most stunning views across Nidderdale, with eco credentials (solar power PV and Air Source Heat Pumps), superb contemporary accommodation incorporating 5 bedrooms (master bedroom is double en-suite with dressing rooms, and all other bedrooms en-suite), open plan kitchen/living/dining, and also gym, lift, study, lounge. The plot already has services in place (electricity, fibre BT Openreach, water, surface and foul water drainage) and is 'oven-ready' for the build. Project management is available for the build, upon request.\r
\r
Care has been taken to ensure all principal rooms take advantage of this outstanding elevated setting with long distance views over some of Yorkshire's finest countryside.\r
West Barn is situated on the edge of Birstwith, in a hamlet of houses up a private drive. This is a prime residential position surrounded by open countryside, whilst being within walking distance of Birstwith village amenities, such as the Doctors' surgery, a pub, a village school, private preparatory school, award winning village shop, tennis courts, the river Nidd, Church and playground. Harrogate is a 10 minute drive away with enviable shopping, leisure and schooling opportunities located there. \r
\r
Planning permission was granted in June 2024, to create and build an exceptional home of over 5000 sqft, in this delightful setting.\r
\r
The proposed home has been contextually designed to the specific topography, history and landscape of the site and offers a unique opportunity to build a truly outstanding and innovative house, reflecting the highest standards of architecture and design.\r
\r
The planning permission reference is ZC24/01438/PBR and full details of the design can be viewed on the PDF documents.
\r
Consent has been granted to build a unique home, with some of the most stunning views across Nidderdale, with eco credentials (solar power PV and Air Source Heat Pumps), superb contemporary accommodation incorporating 5 bedrooms (master bedroom is double en-suite with dressing rooms, and all other bedrooms en-suite), open plan kitchen/living/dining, and also gym, lift, study, lounge. The plot already has services in place (electricity, fibre BT Openreach, water, surface and foul water drainage) and is 'oven-ready' for the build. Project management is available for the build, upon request.\r
\r
Care has been taken to ensure all principal rooms take advantage of this outstanding elevated setting with long distance views over some of Yorkshire's finest countryside.\r
West Barn is situated on the edge of Birstwith, in a hamlet of houses up a private drive. This is a prime residential position surrounded by open countryside, whilst being within walking distance of Birstwith village amenities, such as the Doctors' surgery, a pub, a village school, private preparatory school, award winning village shop, tennis courts, the river Nidd, Church and playground. Harrogate is a 10 minute drive away with enviable shopping, leisure and schooling opportunities located there. \r
\r
Planning permission was granted in June 2024, to create and build an exceptional home of over 5000 sqft, in this delightful setting.\r
\r
The proposed home has been contextually designed to the specific topography, history and landscape of the site and offers a unique opportunity to build a truly outstanding and innovative house, reflecting the highest standards of architecture and design.\r
\r
The planning permission reference is ZC24/01438/PBR and full details of the design can be viewed on the PDF documents.
Agent Details

Windsor Court Properties
81-83 High Street, Knaresborough, HG5 0HL
Show Contact Number
01423 869 584

Investment Analysis
Annual Rent:
Annual Mortgage Interest:
Annual Costs:
Calculators
Mortgage Finder
Show me the cheapest mortgage for this property matched to my personal circumstances and risk appetite.
No minimum income required
Similar Properties
A few properties that are similar to this property. See more properties like this.
Legal - YOUR PROPERTY MAY BE REPOSSESSED IF YOU DO NOT KEEP UP REPAYMENTS ON A MORTGAGE OR ANY DEBT SECURED ON IT.
Property Forecaster are working in partnership with Midland Mortgage Bureau Limited. Midland Mortgage Bureau Limited is an appointed representative of The Right Mortgage Ltd, St Johns Court,70 St Johns Close, Knowle, B93 0NH, which is authorised and regulated by the Financial Conduct Authority. Midland Mortgage Bureau Limited financial Services Register number is 756490. The Right Mortgage Ltd Financial Services Register number is 649443.
Property Forecaster are working in partnership with Midland Mortgage Bureau Limited. Midland Mortgage Bureau Limited is an appointed representative of The Right Mortgage Ltd, St Johns Court,70 St Johns Close, Knowle, B93 0NH, which is authorised and regulated by the Financial Conduct Authority. Midland Mortgage Bureau Limited financial Services Register number is 756490. The Right Mortgage Ltd Financial Services Register number is 649443.


