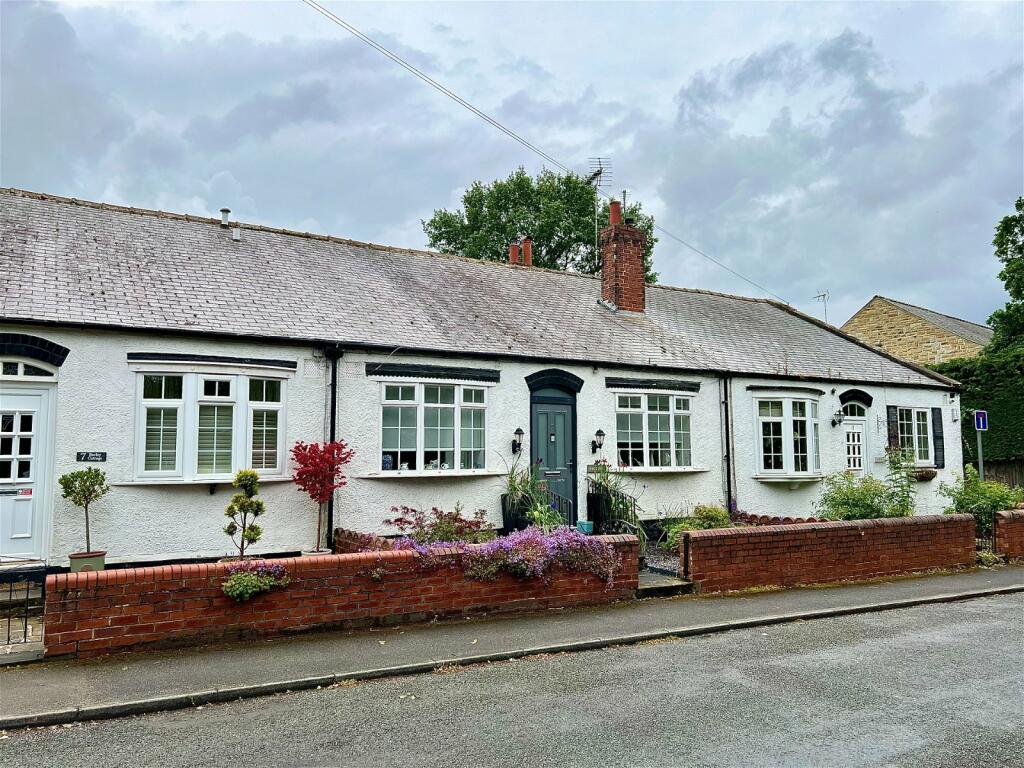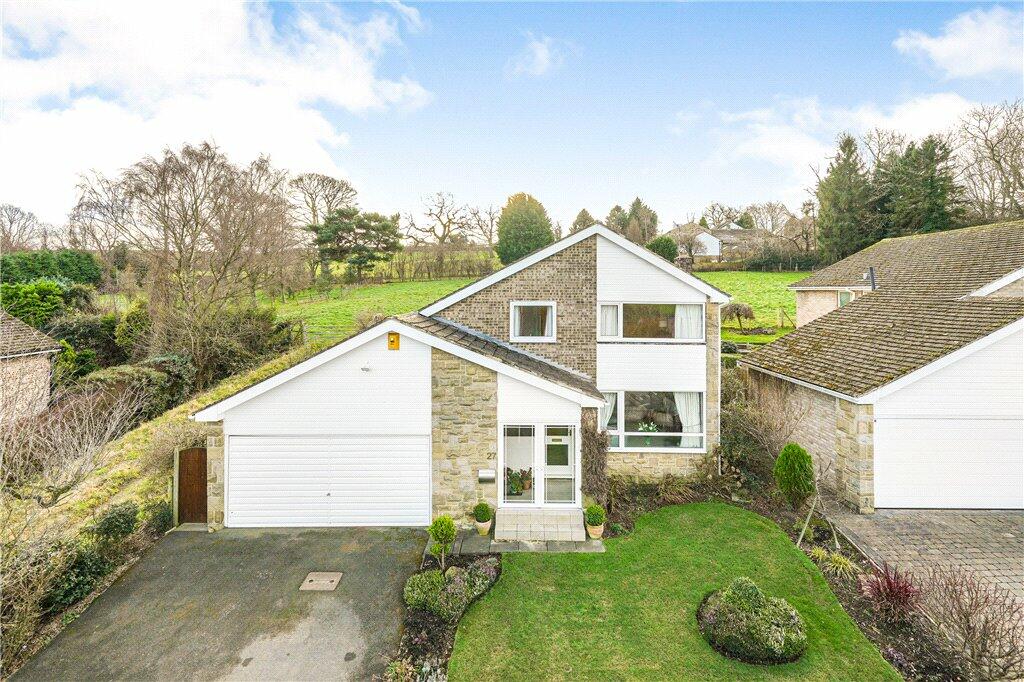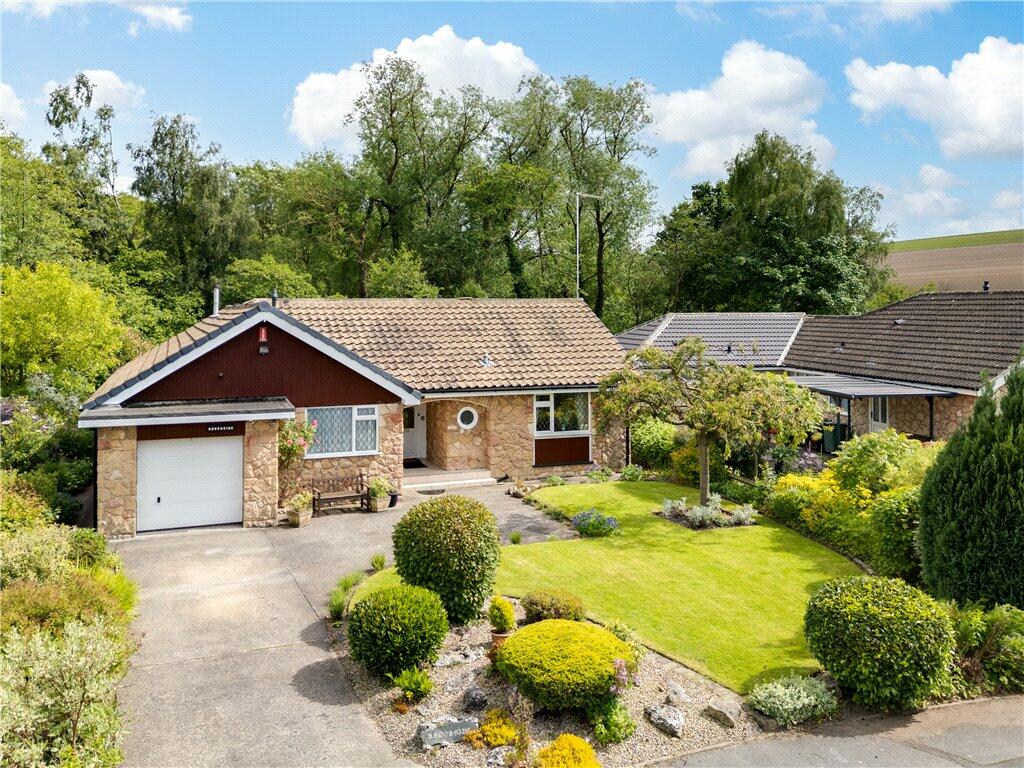A deceptively spacious and most charming two bedroom mid terrace bungalow enjoying private south facing garden to the rear and extensive cellar space beneath. Quietly situated in the popular village of Scarcroft within easy commute of Leeds City Centre.
SCARCROFT
Scarcroft is a village to the North of Leeds City Centre within easy car commuting distance of Yorkshire Commercial Centres, A1/M1 link road and M62. The Market Town of Wetherby is within 6 miles offering excellent shopping and sporting facilities such as golf courses, swimming pool etc. Schooling in the area is good.
DIRECTIONS
From Wetherby proceeding along the A58 towards Leeds passing through the villages of Collingham and Bardsey. Upon entering Scarcroft village, turn right into Syke Lane by the side of the New Inn and the property is then situated on the left hand side identified with a Renton & Parr for sale board.
THE PROPERTY
An early inspection is strongly recommended to appreciate this deceptively spacious two bedroom property, tastefully decorated and modernised throughout. Benefitting from gas fired central heating and double glazed windows throughout, the well presented living accommodation in further detail giving approximate room sizes comprises:-
GROUND FLOOR
ENTRANCE PORCH
Entering through composite front door into entrance porch with recess ceiling lighting and decorative ceiling cornice, internal door leading to :-
INNER HALLWAY
With radiator to side, large mirror fronted storage cupboard, recess ceiling lighting and decorative cornice.
THROUGH LIVING DINING ROOM - 6.26m x 3.13m (20'6\" x 10'3\")
A bright and airy living space with double glazed bay window to front, double radiator and recess ceiling lighting. A feature fireplace with stone hearth and surround with timber mantlepiece, currently with an electric stove inset. An open archway leads into:-
BREAKFAST KITCHEN - 2.96m x 2.94m (9'8\" x 9'7\")
A modern refitted kitchen comprising a range of Shaker fronted wall and base units of cupboards and drawers, granite work surfaces with matching upstands and window reveal, shaped worktop provides bar stool seating area for breakfast bar. Integrated appliances include AEG electric oven with microwave above, integrated fridge and freezer, undercounter slimline dishwasher, stainless steel sink unit with mixer tap above. Double glazed window overlooking rear garden, attractive high ceiling with recess lighting, tiled flooring leading through rear hallway to:-
CONSERVATORY - 3.54m x 2.35m (11'7\" x 7'8\")
Double glazed windows and side personnel door, insulated roof with recess ceiling lighting, double radiator to side and tiled flooring.
BEDROOM ONE - 3.4m x 3.06m (11'1\" x 10'0\")
With fitted wardrobes to one wall, double glazed window, radiator beneath, recess ceiling lighting.
BEDROOM TWO - 3.26m x 2.89m (10'8\" x 9'5\")
Double glazed bay window to front, radiator beneath, recess ceiling lighting.
BATHROOM - 2.84m x 2.47m (9'3\" x 8'1\")
(overall)
A refitted bathroom with modern white suite comprising low flush w.c floating wash basin with storage drawer, panelled bath and large step in shower cubicle, part tiled walls with tiled flooring, mirror fronted built in medicine cabinet, recess ceiling lighting and extractor fan.
EXTENSIVE CELLAR - 9.6m x 4.88m (31'5\" x 16'0\")
(max overall)
Steps leading down from rear hallway to an extensive cellar space separated into four rooms with light and power laid on, providing excellent storage space beneath the property.
TO THE OUTSIDE
Driveway parking is available from Green Way and provides access to:-
GARAGE - 5.25m x 2.49m (17'2\" x 8'2\")
With electric up and over door, double glazed window and personnel door to rear, light and power laid on.
OUTBUILDINGS - 2.77m x 1.87m (9'1\" x 6'1\")
A useful laundry room with two double glazed windows and personnel door, painted brick walls with vinyl floor covering, space and plumbing for automatic washing machine tumble dryer and large chest freezer, a Belfast sink unit with water supply, central light fitting.
A further outbuilding store (2.0m x 0.87m) provides additional storage space.
GARDENS
A decorative front garden behind dwarf garden wall houses a range of neatly maintained bushes shrubs and pot plants either side of the front path.
The south facing rear garden is a particular feature of this charming property, landscaped with rockery feature providing raised planting for an array of well stocked and colourful flowers bushes and shrubs. Stone flagged patio provides an ideal 'sun trap' seating area flanked with further raised planters to enjoy outdoor entertaining and relaxation space along with BBQ and al-fresco dining in the summer months.
SERVICES
Mains gas, electric, water and drainage are connected.
COUNCIL TAX
Band D (from internet enquiry)




