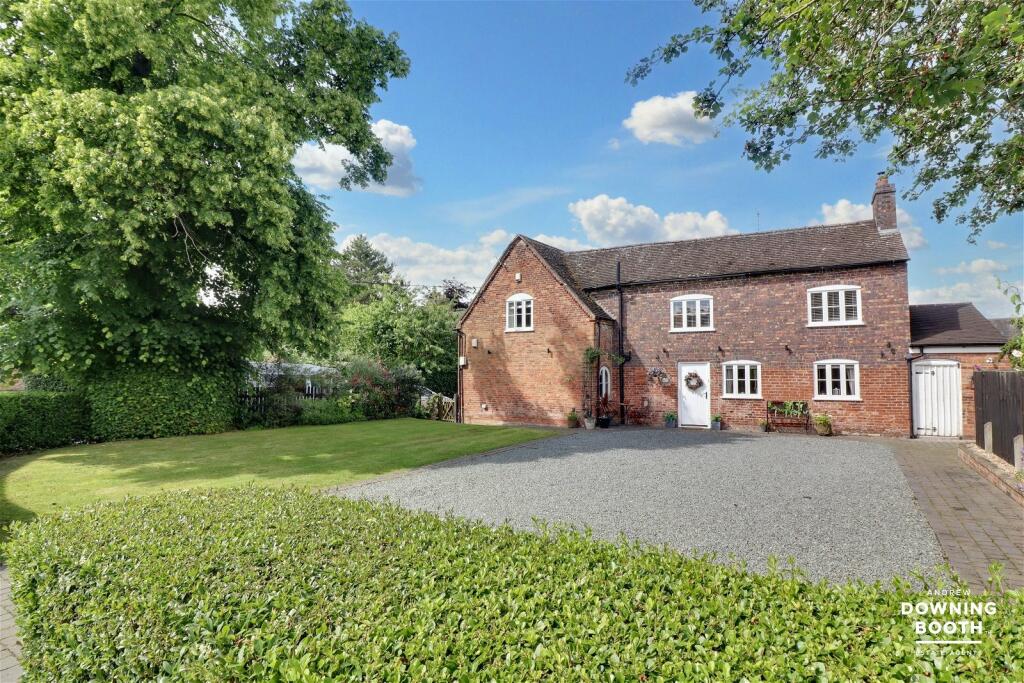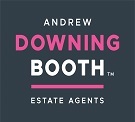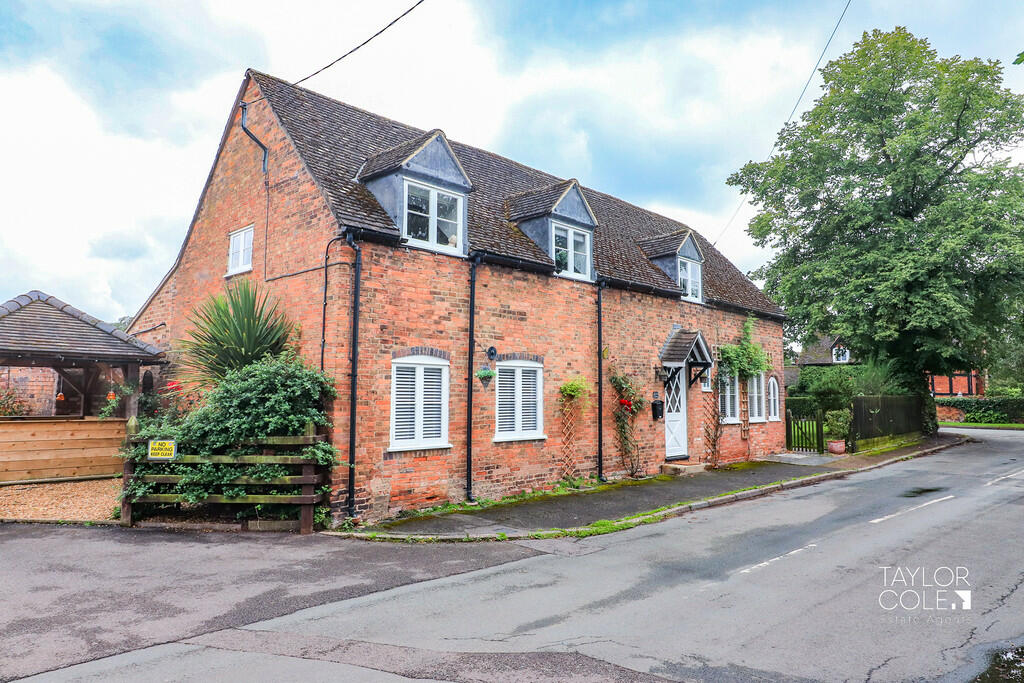At Andrew Downing-Booth Estate Agents, we always deliver! And what we have here, is the detached, superbly appointed Grade II Listed Post Office Cottage, which is packed full of character features and sits in the highly desirable village of Elford. The property comes with over 2500 square feet of accommodation and is a real one off! The accommodation is well laid out and very flexible, comprising an entrance hall with guest WC, inner hall, large lounge diner with two fire places, a family room opening up to a sitting room with wood burning stove and a dining area opening to a contemporary kitchen. There is also a large, modern utility room with store off whilst upstairs are five double bedrooms, modern en-suite and large family bathroom with roll topped bath and separate shower enclosure. Outside is a fabulous plot, with private flag stone paved courtyard style rear garden having access down one side, whilst the frontage comprises a large gravelled driveway and lawned garden area. The property boasts an abundance of character features including exposed beams, exposed brick walls and a number of fireplaces including an inglenook and a wood burner. This is a first class property which can only be appreciated with a viewing, so don't miss out and book in a viewing.
Entrance Hall
A front facing exterior door with double glazed panel inset opens to an entrance hall fitted with tiled floor and radiator. There are a range of exposed timber beams to the ceiling and a staircase leading up to the first floor accommodation.
Guest WC
The guest WC comprises a contemporary white suite which includes a low level flush WC and a pedestal wash hand basin with chrome mixer tap. There is also a shower enclosure with Triton shower. The guest WC is fitted with a tiled floor and front facing window.
Living Room - 5.71m x 5.57m (18'8\" x 18'3\")
A wonderful room packed with character, the living room is fitted with an inglenook style fireplace as well as a further cast iron range style fire place whilst there is an oak strip flooring and three radiators. There are a range of painted number beams to the ceiling as well as two front facing windows.
Inner Hall
The inner hall which is currently used as a boot room area, is fitted with a wood effect flooring and recessed ceiling spotlights. A door gives access from here through to a family room.
Family Room - 5.48m x 3.82m (17'11\" x 12'6\")
A flexible room, the family room is fitted with three front facing windows as well as a rear facing window whilst there is an exposed timber beam and a recess opening through to the sitting room.
Sitting Room - 7.81m x 2.79m (25'7\" x 9'1\")
A second flexible reception room, the sitting room benefits from having a cast iron wood burning stove sitting within a brick chimney breast whilst there is a quarry tiled flooring, radiator and recessed ceiling spotlights. There are two side facing windows and a side facing exterior door opening out to the driveway and gardens. A recess opens through to the dining room.
Dining Room - 3.15m x 2.52m (10'4\" x 8'3\")
The dining room is fitted with a wood effect flooring with recesses opening though to both the kitchen and utility room.
Kitchen - 5.8m x 2.64m (19'0\" x 8'7\")
A beautifully updated contemporary kitchen is fitted with a range of base cabinets and wall units whilst a one and a half bowl ceramic sink with brushed stainless steel mixer tap is set into a wood block work surface. There is an integrated dishwasher and spaces for an American style fridge/freezer and range style cooker with extractor hood above. The kitchen is fitted with recessed ceiling spotlights and wood effect flooring whilst there are two rear facing windows and a rear facing composite stable exterior door with double glazed panel inset opening out to the garden.
Utility Room - 3.99m x 2.56m (13'1\" x 8'4\")
This huge utility room (the size of most kitchens) is fitted with a range of matching base cabinets to those in the kitchen whilst a stainless steel sink with brushed stainless steel mixer tap is set into a solid wood block work surface. There are spaces for a washing machine and tumble dryer whilst the room is fitted with wood effect flooring and two side facing double glazed windows and a further door opening out to a rear porch.
Rear Porch
The rear porch houses plenty of storage space beneath the work surface for further kitchen appliances if required and is fitted with a tiled floor. A side facing composite exterior door with double glazed panels inset leads out to the rear garden.
Landing
A staircase leads up to a wonderful first floor landing which benefits from having exposed timber beams and rear facing double glazed window. There is a loft access hatch and a door opening to a useful storage cupboard whilst built in contemporary wardrobes used by the master bedroom are also accessed off the landing.
Master Bedroom - 6.14m x 2.93m (20'1\" x 9'7\")
A fabulous and large master bedroom benefits from having a dual aspect courtesy of windows looking out to the side elevations. There are three radiators and ceiling coving.
Ensuite
The master bedroom benefits from having its own contemporary ensuite facilities which include an integrated low level flush WC, vanity unity with wash hand basin and chrome mixer tap and a shower enclosure with Triton Shower. The walls are full tiled whilst there is a wood effect flooring, recessed ceiling spotlights and extractor fan.
Bedroom Two - 3.76m x 5.44m max into robes (12'4\" x 17'10\" max into robes)
A second large double bedroom benefits from having a built in walk in wardrobe with mirror fronted sliding doors, exposed timber beams and a radiator whilst there is a side facing window.
Bedroom Three - 4.87m x 2.5m (15'11\" x 8'2\")
A large third double bedroom is fitted with front and side facing windows and full width built in contemporary wardrobes. There is also a radiator and timber beams.
Bedroom Four - 3.13m x 3.99m (10'3\" x 13'1\")
A fourth generous double bedroom is fitted with exposed timber beams, a radiator and front facing window.
Bedroom Five - 3m x 3.76m max (9'10\" x 12'4\" max)
A fifth double bedroom is fitted with a radiator and front facing window whilst there is an exposed timber beam.
Bathroom - 3.01m x 2.56m (9'10\" x 8'4\")
A very large family bathroom is fitted with a four piece suite which includes a high level flush WC, pedestal wash hand basin and a contemporary spa style shower. There is also a free standing slipper roll top bath with chrome clawed feet and there is a tile effect flooring and radiator. The walls are timber clad to half way and there is a timber beam to the ceiling, recessed ceiling spotlights, extractor fan and rear facing window.
Exterior
The property sits on a fabulous plot with the majority of its plot sitting to one side where there is a large graveled driveway and lawned garden. A gate provides access to the rear the property which benefits from having a secluded courtyard style garden with flagstone paved patio and a useful outbuilding providing a storage facility measuring approximately 2.27m x 1.23m.



