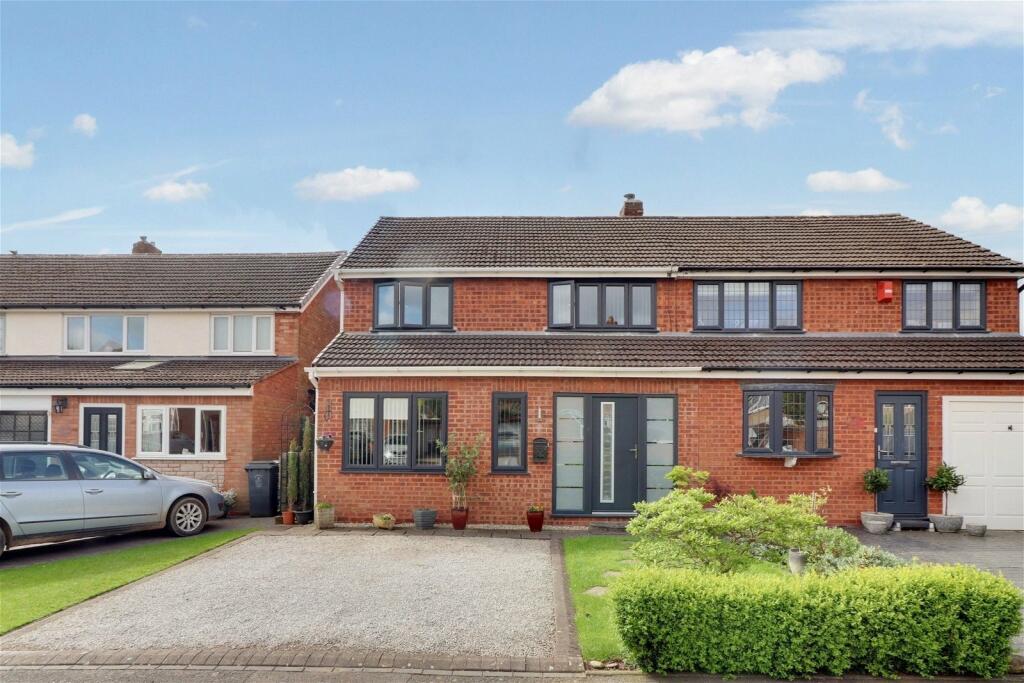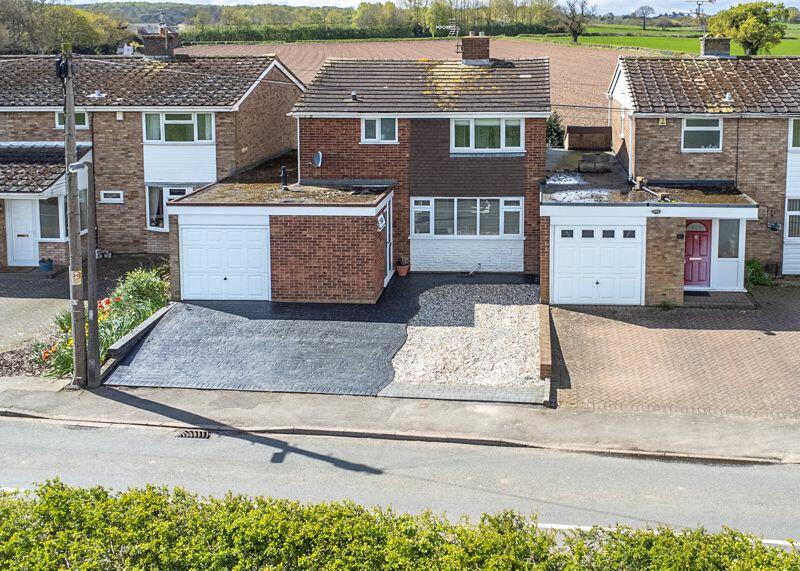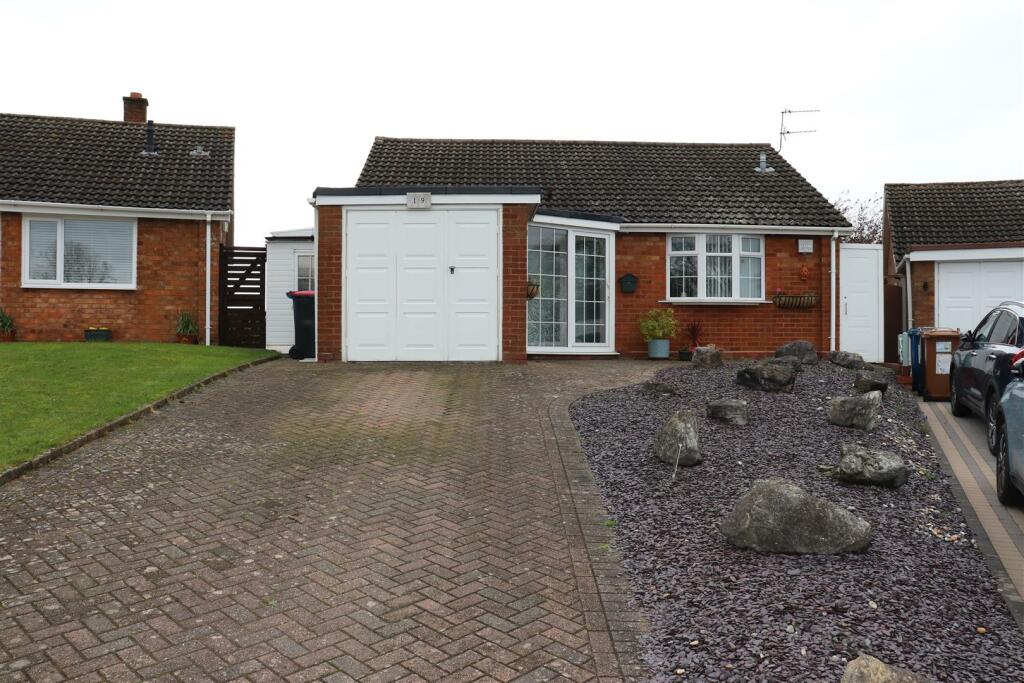A beautifully presented three bedroom home in a highly desirable village. This fabulous semi-detached property in Wallheath Crescent, Stonnall, comes to the market with an abundance of fantastic features, from the exceptional layout to the stunning and idyllic rear garden.
Location-wise, the property benefits from having various amenities nearby, including transport links, supermarkets, scenic surrounding countryside and a highly rated primary school.
The accommodation is set across two floors, with a generous entrance hall, impeccably appointed living room, full width kitchen/diner with utility, an additional sitting room and guest WC all to the ground floor, whilst the three good size bedrooms and main bathroom sit to the first. A lawned front garden and driveway are complimented by a simply heavenly and very private rear garden to make up the property's exterior.
Exceptional value for money, phenomenal presentation and a sought after location; we can only advise booking in a viewing at your earliest convenience.
Entrance Hall
A front facing double glazed composite door sits between two front facing UPVC double glazed windows and opens to a spacious entrance hall, fitted with an additional front facing UPVC double glazed window, recessed ceiling spotlights, a radiator and a staircase leading up to the first floor accommodation with a useful storage cupboard beneath. Double doors open to the living room whilst a recess leads through to the sitting room.
Living Room - 3.68m x 5.03m (12'0\" x 16'6\")
A beautifully presented living room is fitted with a radiator and feature electric fireplace with stone effect surround and matching hearth beneath. A recess leads through to the kitchen/diner.
Sitting Room - 1.99m x 4.31m (6'6\" x 14'1\")
Courtesy of a fabulous garage conversion, this flexible room is fitted with two radiators, a front facing UPVC double glazed window, wood effect flooring and two useful storage cupboards.
Kitchen/Diner - 5.94m x 4.07m (19'5\" x 13'4\")
A stunning kitchen/diner benefits from being very naturally bright, courtesy of the two rear facing double glazed skylights, rear and aide facing UPVC double glazed windows, rear facing UPVC double glazed French doors leading out to the garden. The room is fitted with a range of matching base cabinets and wall units whilst a one-and-a-half howl stainless steel sink with chrome mixer tap is set into the work surface with a tiled splashback. There is also an integrated Bosch oven, four ring gas hob with extractor hood above and space for a dishwasher whilst the room is fitted with a radiator, recessed ceiling spotlights and a tiled floor.
Utility Room - 2.03m x 2.06m (6'7\" x 6'9\")
The utility room houses space for various appliances and is fitted with a tiled floor and a radiator.
Guest WC
The guest WC is fitted with a low level flush WC and an integrated wall mounted wash-hand basin with chrome mixer tap. There is also a tiled floor, tiled walls and a side facing UPVC double glazed window.
Landing
A staircase leads up to the first floor landing, with doors leading off to each bedroom and the main bathroom.
Master Bedroom - 3.64m x 2.95m (11'11\" x 9'8\")
Take your pick of Master bedrooms, but this particular large double bedroom is fitted with a built in wardrobe with ornamental shelving, a radiator and rear facing UPVC double glazed window.
Bedroom Two - 2.73m x 3.72m (8'11\" x 12'2\")
A second excellent double bedroom is fitted with a built in over stairs storage cupboard, radiator and front facing UPVC double glazed window.
Bedroom Three - 1.47m x 2.83m (4'9\" x 9'3\")
By no means a box room, bedroom three is fitted with a radiator and front facing UPVC double glazed window.
Bathroom - 2.1m x 3.95m (6'10\" x 12'11\")
A fabulous and very spacious bathroom is fitted with a four piece white suite, including an integrated low level flush WC, integrated wash-hand basin with chrome mixer tap, a panelled bath and a shower enclosure with rainfall style shower and separate showerhead attachment. There is also a wall mounted heated towel rail, a radiator, tiled floor, partially tiled walls, recessed ceiling spotlights, integrated base units and storage cupboards, and both side and rear facing UPVC double glazed windows.
Exterior
The property sits on an attractive plot, with a generous frontage consisting of a gravelled driveway and a lawn with mature shrubs inset and to one of the perimeters. A slab paved pathway leads across the rear of both and up to the front door, whilst a gate also opens down one side to provide access to and from the rear garden. To the rear is a simply stunning and wonderfully private garden, consisting of various slab paved patios and pathways and immaculately kept lawns, boasting an extensive and colourful range of mature shrubs and ornamental trees throughout and to the perimeters. A flagstone paved patio with a wooden pergola sits to the centre and provides an excellent opportunity for outdoor furniture. Stepping stones sit within the main lawn and connect the nearest and furthest ends. The rear garden also benefits from having an external double power socket and an external water point.





