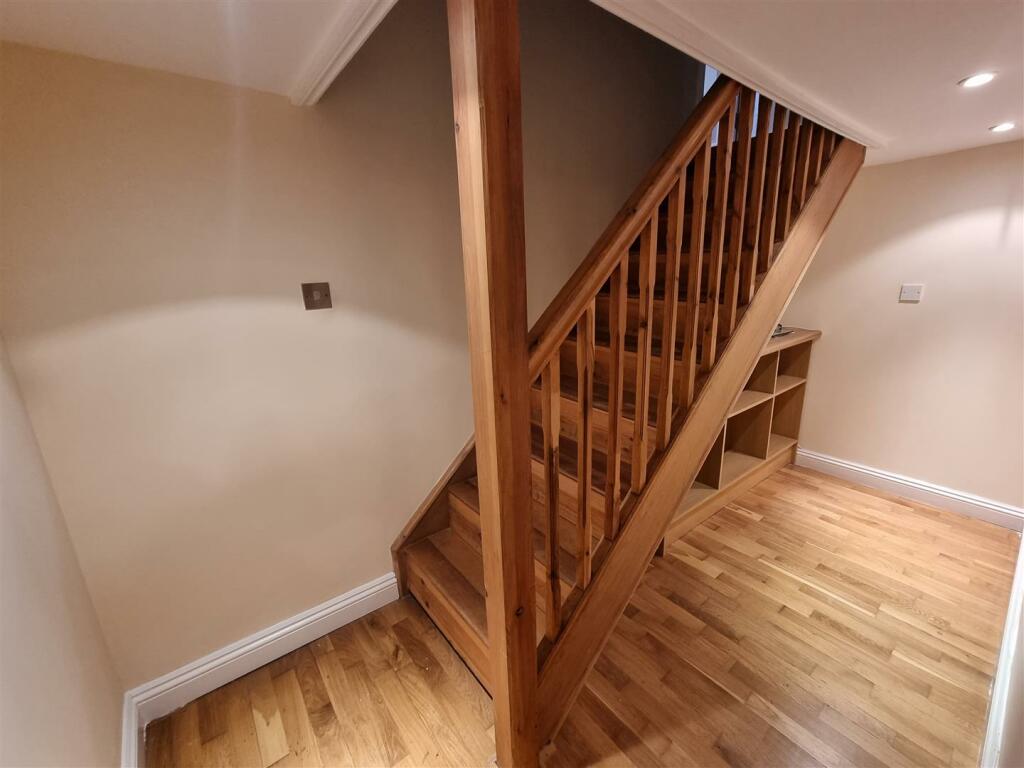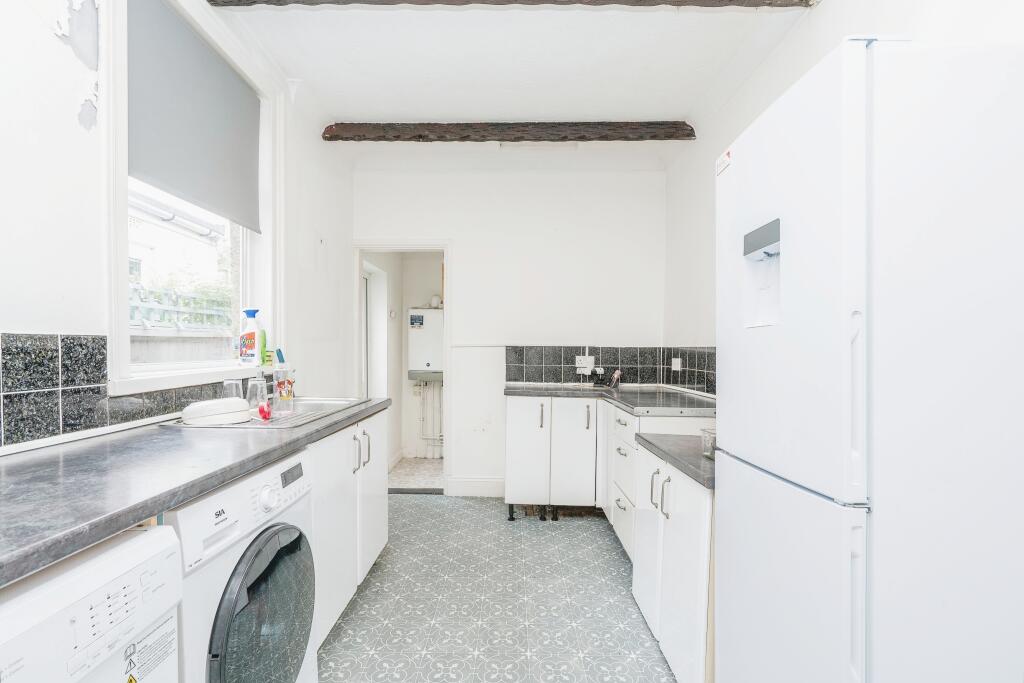House For Sale Jessie Road, Southsea, PO4
£250,000

1 of 15
- Description
- Street View
- Maps
Last Updated: 25th June 2024
Description
New Era Agency introduce the opportunity to purchase these two apartments and Freehold located on the junction of Esslemont Road and Jessie Road. The Apartments are not divided into separate leases so this can be arranged by the purchaser at a later date or negotiated at time of purchase. Please note that the properties have separate services apart from water which has not yet been separated. Both properties have tenancies with rental levels described within the agents notes.
127 Esslemont Road - Ground Floor Garden Flat with Walled Garden to the rear.
Apartment consists of:
Lobby:
Smooth finished walls and ceiling, radiator, tiled flooring, smoke detector,
entrance to:
Kitchen:
Dual bowl stainless steel sink and drainer recessed into worktop with matching
wall and base units comprising cupboards and drawers, roll edge worktops,
built in electric oven with separate gas hob recessed into worktop with hood
over, recessed mains and plumbing for washing machine, space and mains for fridge / freezer,
boiler serving hot water and heating, tiled splash backs, recessed ceiling lights,
double glazed window to rear elevation, double glazed door providing access to
garden
Bathroom:
Housing a three piece suite comprising a close coupled flush W.C, pedestal
wash hand basin, panel bath with mixer taps and separate plumbed shower
over bath and behind screen, tiled splash backs, ceiling
lights
Lounge:
Double glazed window to side aspect, fire place surround surround and
hearth with mantle over, radiator, meter cupboard, power points, smooth
finished walls and ceiling, recessed ceiling lighting
Inner Hall:
Smooth finished walls and ceiling, smoke alarms, stairs to storage basement,
entrance to bedrooms
Master Bedroom:
Dual aspect tilt and turn double glazed windows to front elevation and side
aspect, smooth finished walls and ceiling, radiator, power points, spot lights
Bedroom 2:
Double glazed tilt and turn window to side aspect, smooth finished walls and
ceiling, power points, radiator, spot lights
Storage Basement Area 1:
Wall mounted electric consumer unit, smooth finished walls and ceiling,
recessed ceiling spotlights, power points, timber effect laminate flooring, under
stairs shelving providing additional storage, door providing access to:
Storage Basement:
Smooth finished walls and ceiling, two double glazed light wells, power points,
two radiators, recessed glass storage shelving, timber effect laminate flooring,
recessed ceiling lighting
Garden:
Laid to paving with gate providing side pedestrian access
Agents Notes for 127 Esslemont Road
Postcode PO4 0ES
Council Tax Band A
EPC - D
Current Rent £1125pcm
130 Jessie Road - 130 Jessie Road Above 127 Esslemont Road which is a 1st floor One Bedroom apartment
Accessed from Esslemont Road with hall stairs and landing to first floor.
First floor landing:
Split level with stairs leading to raised storage area, radiator, power point
entrance to rooms.
Shower room:
Housing a three piece suite comprising a walk in shower cubicle with
plumbed shower behind screen and door with rounded shower head over,
wall mounted designed wash basin, close coupled wc, heated towel rail.
Part tiled with smooth finished ceiling, double glazed window to rear
elevation.
OPEN PLAN LOUNGE / KITCHEN
L-Shaped with Lounge Area providing Double Glazed window to side
aspect, smooth finished walls and ceiling, power points, period style door
providing access to Hall, opening to Kitchen Area
Kitchen Area : Housing a one and a half sink and drainer recessed into
worktop with matching wall and base units comprising soft stop cupboards
and drawers with chrome effect furniture and worktops over, built in electric
oven with separate gas hob recessed into worktop with hood over,
brushed metal splash back, power points, part tiled walls boiler serving hot
water and central heating, recessed mains and plumbing for washing
machine, space and mains for fridge freezer, vinyl flooring, smooth finished
walls and ceiling, recessed ceiling lighting, double glazed window to side
aspect.
BEDROOM:
Double glazed bay window to front elevation, power points, radiator,
original period style door, smooth finished walls and ceiling,
Storage Area:
Double glazed window to side aspect, power points, wood effect laminate
flooring, power points, smooth finished walls and ceiling, double glazed
window to side aspect.
BEDROOM TWO:
Double glazed window to side aspect, power points, radiator, period style
door smooth finished walls and ceiling,
Agents Notes.
Postcode PO4 0EW
Council Tax Band A
EPC - D
Current Rent £1075pcm
127 Esslemont Road - Ground Floor Garden Flat with Walled Garden to the rear.
Apartment consists of:
Lobby:
Smooth finished walls and ceiling, radiator, tiled flooring, smoke detector,
entrance to:
Kitchen:
Dual bowl stainless steel sink and drainer recessed into worktop with matching
wall and base units comprising cupboards and drawers, roll edge worktops,
built in electric oven with separate gas hob recessed into worktop with hood
over, recessed mains and plumbing for washing machine, space and mains for fridge / freezer,
boiler serving hot water and heating, tiled splash backs, recessed ceiling lights,
double glazed window to rear elevation, double glazed door providing access to
garden
Bathroom:
Housing a three piece suite comprising a close coupled flush W.C, pedestal
wash hand basin, panel bath with mixer taps and separate plumbed shower
over bath and behind screen, tiled splash backs, ceiling
lights
Lounge:
Double glazed window to side aspect, fire place surround surround and
hearth with mantle over, radiator, meter cupboard, power points, smooth
finished walls and ceiling, recessed ceiling lighting
Inner Hall:
Smooth finished walls and ceiling, smoke alarms, stairs to storage basement,
entrance to bedrooms
Master Bedroom:
Dual aspect tilt and turn double glazed windows to front elevation and side
aspect, smooth finished walls and ceiling, radiator, power points, spot lights
Bedroom 2:
Double glazed tilt and turn window to side aspect, smooth finished walls and
ceiling, power points, radiator, spot lights
Storage Basement Area 1:
Wall mounted electric consumer unit, smooth finished walls and ceiling,
recessed ceiling spotlights, power points, timber effect laminate flooring, under
stairs shelving providing additional storage, door providing access to:
Storage Basement:
Smooth finished walls and ceiling, two double glazed light wells, power points,
two radiators, recessed glass storage shelving, timber effect laminate flooring,
recessed ceiling lighting
Garden:
Laid to paving with gate providing side pedestrian access
Agents Notes for 127 Esslemont Road
Postcode PO4 0ES
Council Tax Band A
EPC - D
Current Rent £1125pcm
130 Jessie Road - 130 Jessie Road Above 127 Esslemont Road which is a 1st floor One Bedroom apartment
Accessed from Esslemont Road with hall stairs and landing to first floor.
First floor landing:
Split level with stairs leading to raised storage area, radiator, power point
entrance to rooms.
Shower room:
Housing a three piece suite comprising a walk in shower cubicle with
plumbed shower behind screen and door with rounded shower head over,
wall mounted designed wash basin, close coupled wc, heated towel rail.
Part tiled with smooth finished ceiling, double glazed window to rear
elevation.
OPEN PLAN LOUNGE / KITCHEN
L-Shaped with Lounge Area providing Double Glazed window to side
aspect, smooth finished walls and ceiling, power points, period style door
providing access to Hall, opening to Kitchen Area
Kitchen Area : Housing a one and a half sink and drainer recessed into
worktop with matching wall and base units comprising soft stop cupboards
and drawers with chrome effect furniture and worktops over, built in electric
oven with separate gas hob recessed into worktop with hood over,
brushed metal splash back, power points, part tiled walls boiler serving hot
water and central heating, recessed mains and plumbing for washing
machine, space and mains for fridge freezer, vinyl flooring, smooth finished
walls and ceiling, recessed ceiling lighting, double glazed window to side
aspect.
BEDROOM:
Double glazed bay window to front elevation, power points, radiator,
original period style door, smooth finished walls and ceiling,
Storage Area:
Double glazed window to side aspect, power points, wood effect laminate
flooring, power points, smooth finished walls and ceiling, double glazed
window to side aspect.
BEDROOM TWO:
Double glazed window to side aspect, power points, radiator, period style
door smooth finished walls and ceiling,
Agents Notes.
Postcode PO4 0EW
Council Tax Band A
EPC - D
Current Rent £1075pcm
Agent Details

New Era Estate Agents
194 Albert Road, Southsea, PO4 0JT
Show Contact Number
023 9281 1854
Investment Analysis
Annual Rent:
Annual Mortgage Interest:
Annual Costs:
Calculators
Mortgage Finder
Show me the cheapest mortgage for this property matched to my personal circumstances and risk appetite.
No minimum income required
Similar Properties
A few properties that are similar to this property. See more properties like this.
Legal - YOUR PROPERTY MAY BE REPOSSESSED IF YOU DO NOT KEEP UP REPAYMENTS ON A MORTGAGE OR ANY DEBT SECURED ON IT.
Property Forecaster are working in partnership with Midland Mortgage Bureau Limited. Midland Mortgage Bureau Limited is an appointed representative of The Right Mortgage Ltd, St Johns Court,70 St Johns Close, Knowle, B93 0NH, which is authorised and regulated by the Financial Conduct Authority. Midland Mortgage Bureau Limited financial Services Register number is 756490. The Right Mortgage Ltd Financial Services Register number is 649443.
Property Forecaster are working in partnership with Midland Mortgage Bureau Limited. Midland Mortgage Bureau Limited is an appointed representative of The Right Mortgage Ltd, St Johns Court,70 St Johns Close, Knowle, B93 0NH, which is authorised and regulated by the Financial Conduct Authority. Midland Mortgage Bureau Limited financial Services Register number is 756490. The Right Mortgage Ltd Financial Services Register number is 649443.


