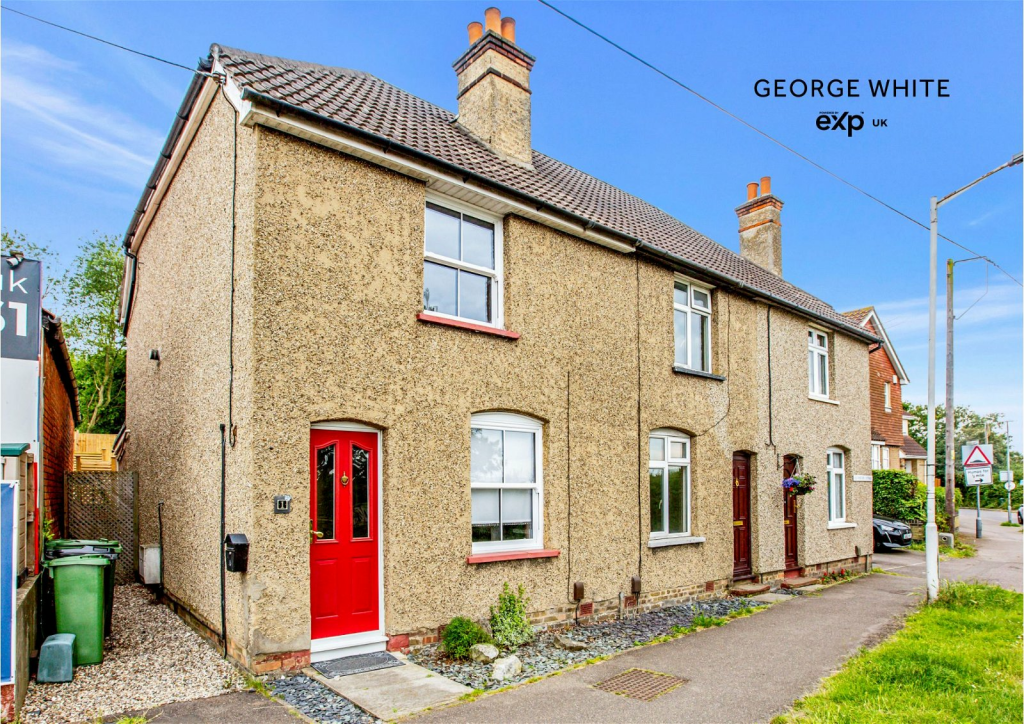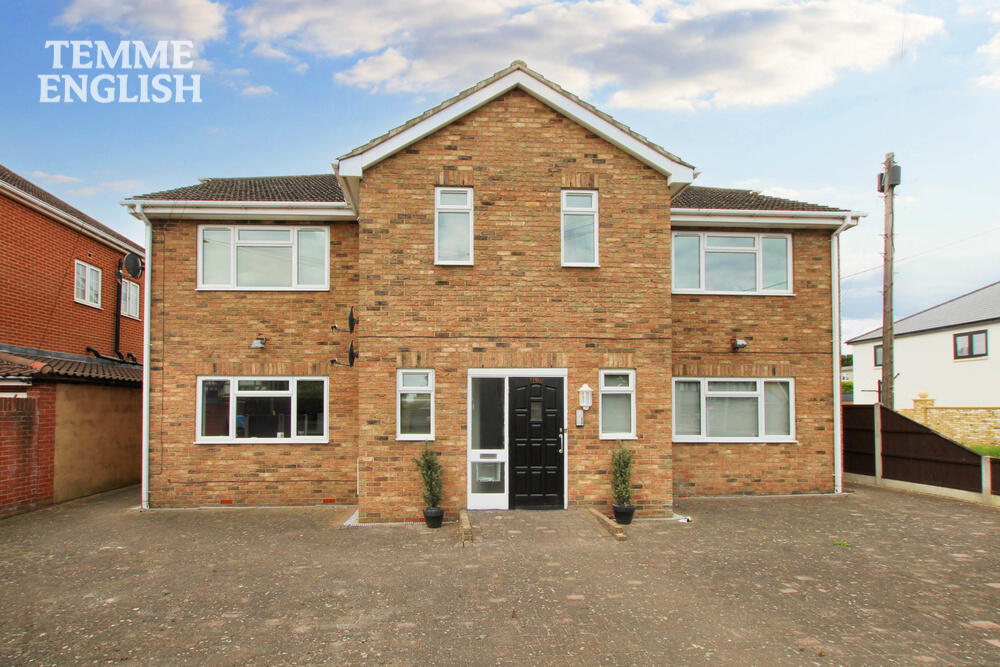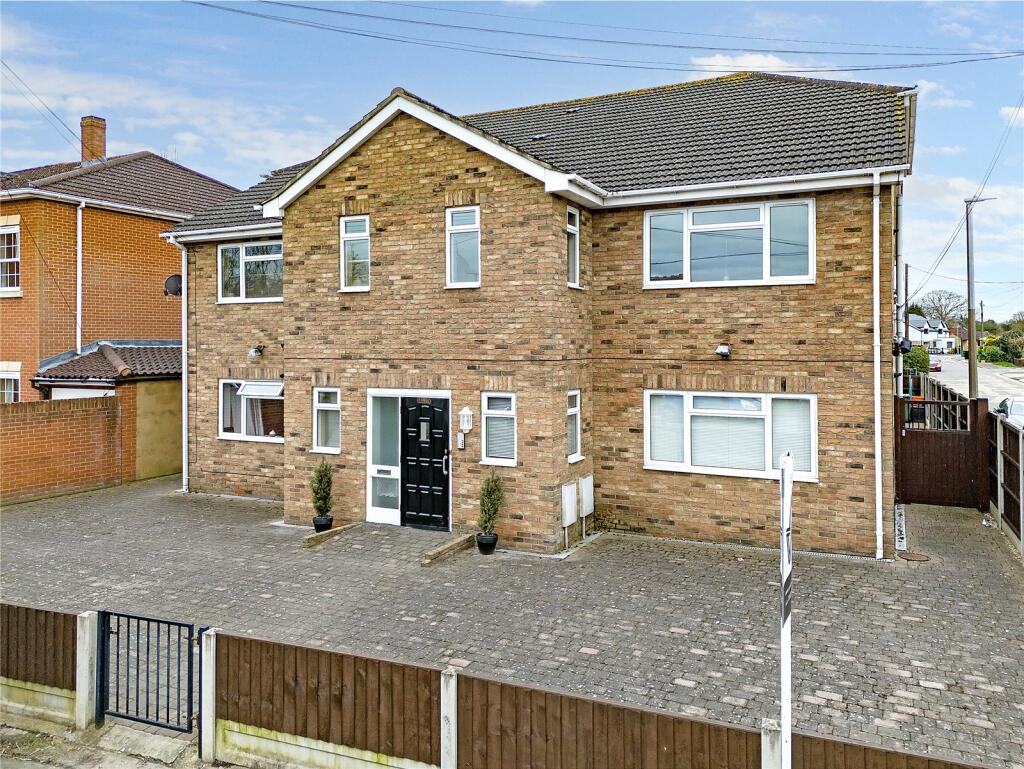RARELY AVAILABLE TWO DOUBLE BEDROOM CHARMING COTTAGE offered to the market with vacant possession and no onward chain. This wonderful home boasts a wealth of character and charm and would make the perfect first time buy, investment or downsize. It offers spacious living accommodation and a larger than average South Facing extended garden plot. The garden definitely has the Wow factor and is split into three sections including two patio areas perfect for entertaining. Ideally situated on the fringe of Noak Bridge which is south of Basildon. Noak Bridge offers a picturesque and family-friendly setting. A well-established neighbourhood known for its close-knit community and excellent schools, incl. Noak Bridge Primary School plus well regarded senior schools also nearby. The area is picturesque with lots of park and farm land surrounding but is also within easy reach of rail services at Laindon and Basildon serving links into London. There are an array of nearby shops and amenities plus excellent road links via A127 to London and Southend. This home is a little gem and is ready for someone to come in and make it their own. Call now to arrange a viewing and QUOTE REF:- GW0451. *GUIDE PRICE OF £280,000 - £300,000*
LIVING ROOM - 3.89m x 3.58m (12'9\" x 11'9\")
Accessed via composite front door with double glazed obscured window panels inset. UPVc double glazed sash window to front aspect overlooking fields. Radiator. Carpet to flooring. Power points. Smooth plastered and coved ceiling. Fireplace (presentation only) with a stone hearth and wooden mantle. Aerial point. Two alcoves - one with shelving. Over head unit housing electric meter and fuse board. Attractive solid wood door with leaded light stain glass window inset opening too dining room.
DINING ROOM - 3.56m x 3.12m (11'8\" x 10'3\")(INTO WARDROBES 12'8)
Carpet to flooring. Cast iron feature fireplace (presentation only). High lip skirting. Smooth plastered and coved ceiling. Telephone point. Power points. Radiator. Two alcoves perfect for storage. Deep built in under stairs storage cupboard with light overhead. Door leading to stairs to first floor landing. An archway to kitchen/breakfast room:-
KITCHEN/BREAKFAST ROOM - 3.99m x 2.51m (13'1\" x 8'3\")
Commencing with the kitchen area with it's range of units to eye and base level. Roll top work surfaces. Stainless steel sink and drainer unit with mixer tap. Space and plumbing for washing machine, freestanding cooker with fitted extractor hood over, fridge/freezer and tumble dryer. Power points. Tiled splashback. Fully tiled floor. Smooth plastered and coved ceiling. One unit housing 'Vaillant' Combination boiler. Peninsula with built in cupboards under and breakfast bar to one side with seating under. Then to far end is a breakfast area with space for small table and chairs. UPVc double glazed double doors opening to rear garden. Plus an additional door leading through to downstairs bathroom:-
BATHROOM
Three piece suite comprising of a low level WC, pedestal hand wash basin with stainless steel taps and tiled splash back, a freestanding roll top bath tub with claw feet and central telephone style mixer tap with shower attachment. Chrome heated towel rail. Extractor fan. Two UPVc double glazed obscured windows to rear aspect. Smooth plastered and coved ceiling. Extractor fan. Wood effect laminate flooring.
STAIRS TO FIRST FLOOR LANDING
Carpet to flooring. Dado rail. Wall light. Smooth plastered and coved ceiling. Loft access. Doors to accommodation :-
BEDROOM ONE - 3.89m x 3.61m (12'9\" x 11'10\")
UPVc double glazed sash window to front aspect overlooking farmland. radiator. Carpet to flooring. Coved ceiling. Cast iron feature fireplace (presentation only) sitting on a stone hearth. Power points. Two large alcoves. Ample space for king size bed with plenty of storage space around.
BEDROOM TWO - 3.58m x 3.89m (11'9\" x 12'9\")(MAX INTO STORAGE AND SHOWER CUBICLE)
UPVc double glazed window to rear aspect overlooking attractive garden. Radiator. Solid wood flooring. Smooth plastered and coved ceiling. Dado rail. Power points. Eye level built in deep storage cupboard. Walk in built in shower cubicle. Ample space for king size bed with plenty of storage space around.
LARGE SOUTH FACING REAR GARDEN
Stunning south facing rear garden which is larger than average for this particular property in the area. This tiered garden is perfect for entertaining and alfresco dining with it's two recently laid decked patio areas and a large upper lawn area with hardstanding for two large sheds. An array of mature and attractive shrub borders plus landscaped shingle areas. External lighting and tap. Side access leading out to front of property perfect for storage and bin transportation.
FRONTAGE
Landscaped slate frontage. Side access gate leading to rear garden.





