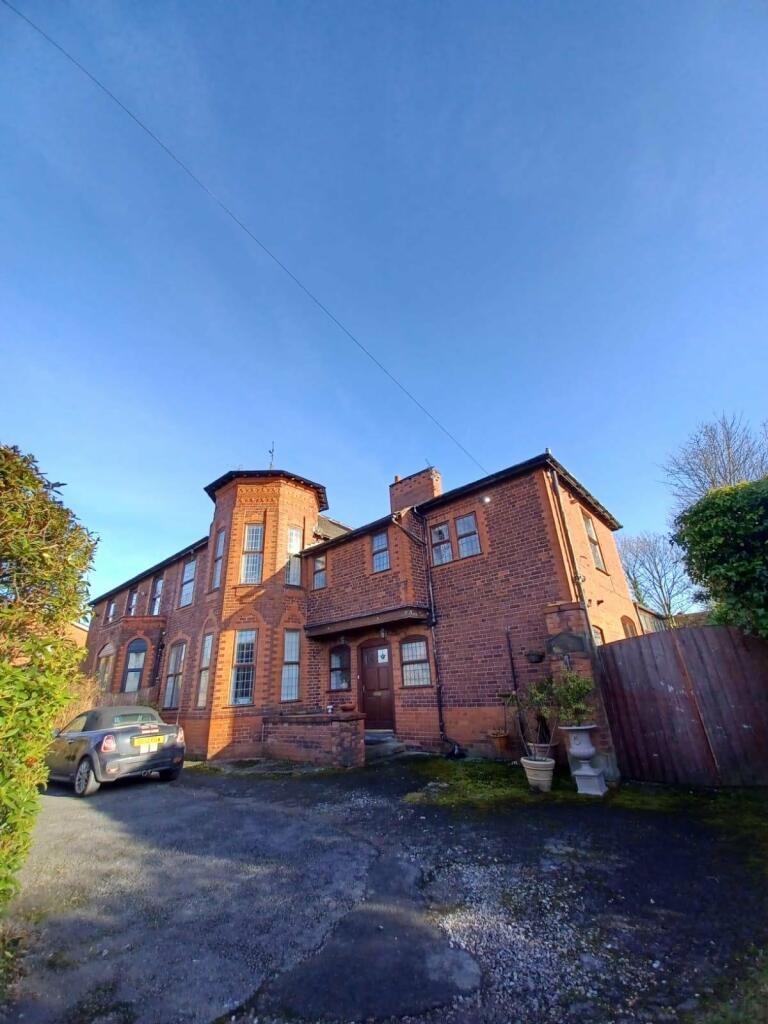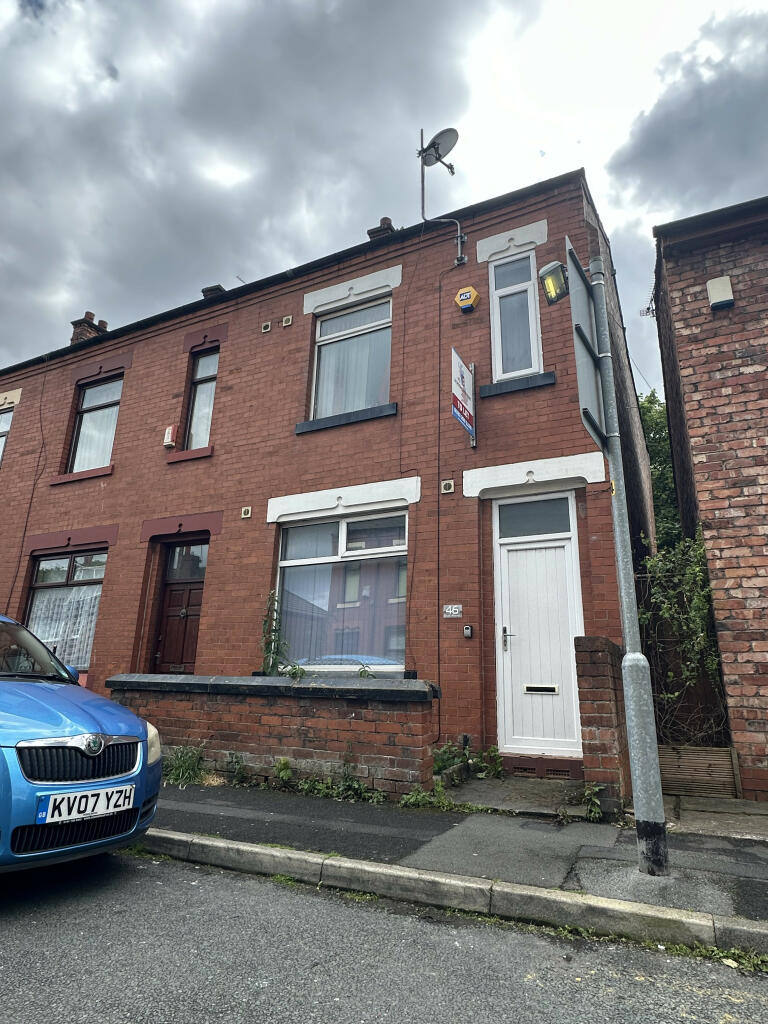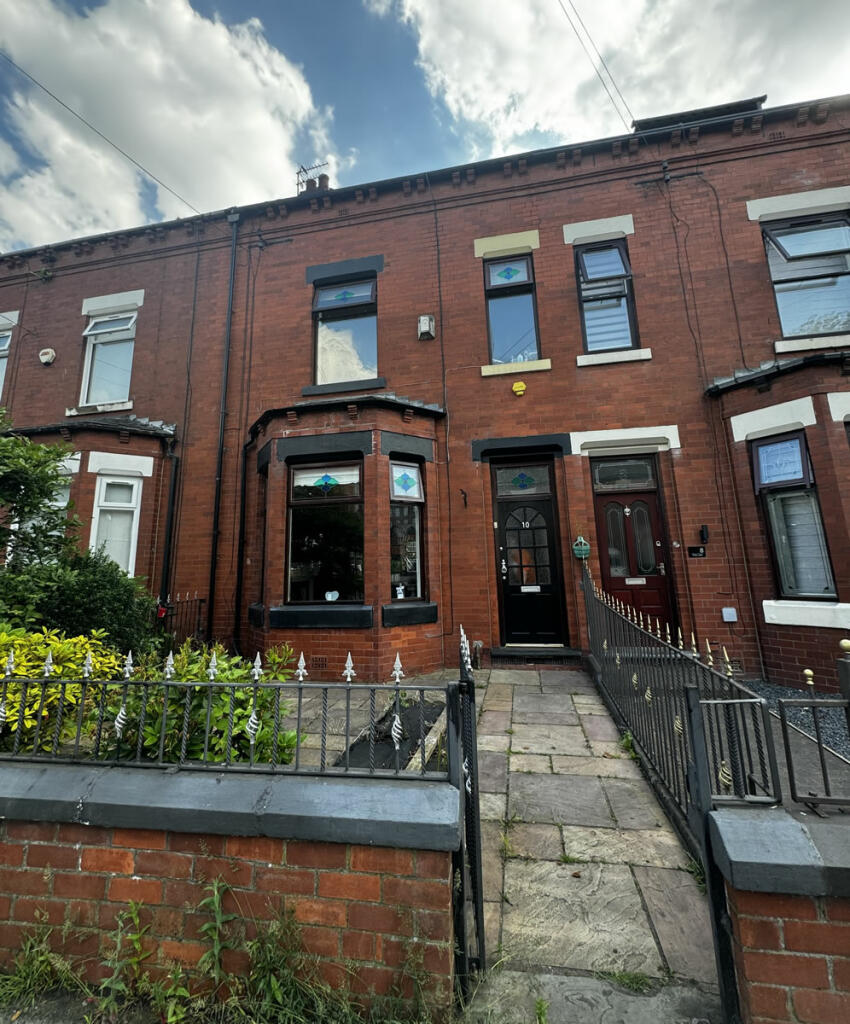Kirkham Property are delighted to offer a rare opportunity to purchase a unique substantial family home. This impressive semi-detached property has been meticulously maintained by the current owner and maintains many of the original features. Tucked away behind mature trees and shrubs, yet convenient for local amenities and transport links. Internally the house is over two floors. To the ground floor you will find an entrance porch leading to a large hallway (with access to the cellar), downstairs wc, lounge, living/sitting room, kitchen, dining room and conservatory. From the first floor landing there is access to four bedrooms (one of which has En-Suite), family bathroom and a shower room. The property has a substantial lawned garden to the rear with mature trees and shrubs, to the front a gated driveway providing off street parking. Internal viewing comes highly recommended to appreciate the size and quality of this superb home.
PORCH
With wooden door and original tiled flooring.
ENTRANCE HALLWAY - 4.7m x 3.76m (15'5\" x 12'4\")
With access to cellar, original quarry tiled floor and stairs to first floor
DOWNSTAIRS WC
Fully tiled with white sink and toilet
LOUNGE - 5m x 4.17m (16'5\" x 13'8\")
Front aspect with solid wood flooring, feature fireplace and surround, numerous windows providing a light and airy space
LIVING/SITTING ROOM - 5m x 5.54m (16'5\" x 18'2\")
Rear aspect overlooking the garden with pannelled walls, original parquet flooring and french doors to garden.
KITCHEN - 2.97m x 3.15m (9'9\" x 10'4\")
A range of wall and base units with matching worktops, splashback tiling, single stainless sink with chrome mixer tap, Argan style cooker with stainless steel extractor, solid wood flooring and open plan to the conservatory.
DINING ROOM - 3.96m x 3.58m (13'0\" x 11'9\")
With laminate flooring and french doors to the garden.
CONSERVATORY - 2.95m x 4.93m (9'8\" x 16'2\")
With wooden flooring and french doors to the garden.
LANDING
A substantial landing and fully carpeted.
BEDROOM - 4.67m x 5.56m (15'4\" x 18'3\")
Front aspect with laminate flooring and radiator.
EN-SUITE
White piece sink and toilet and fully tiled.
BEDROOM - 5m x 4.17m (16'5\" x 13'8\")
Rear aspect with laminate flooring and radiator.
BEDROOM - 3.89m x 4.09m (12'9\" x 13'5\")
Rear aspect with laminate flooring and radiator
BEDROOM - 2.87m x 2.46m (9'5\" x 8'1\")
Rear aspect with laminate flooring and radiator
BATHROOM
3 piece white suite and fully tiled.
SHOWER ROOM
Shower only, fully tiled and spotlights
EXTERNALLY
ADDITIONAL INFORMATION
TENURE: TBC- Solicitor to confirm details.
COUNCIL BAND: TBC - Please note these are subject to change occasionally, so we advise you make your own checks with the local council prior to completion.
VIEWING ARRANGEMENTS: Strictly by appointment with the agents.
AGENTS NOTE
Whilst every care has been taken to prepare these sales particulars they are for guidance purposes only. Potential buyers should fully investigate any issues that maybe personally important to them prior to completion. All measurements are approximate and are for general guidance purposes only and whilst every care has been taken to ensure their accuracy, they should not be relied upon and potential buyers are advised to recheck the measurements. Fixtures and Fittings stated as included in the property are based on achieving the asking price.





